INTRODUCING
BENSEMAN RD
WHERE ARCHITECTURE AND NATURE COEXIST
The key function underlying the design of this home is based around two wings of a New Zealand Eagle, Kāhu, in flight.
The right wing facing North East is for sleeping and waking up to the rising sun. The North West wing, the left wing, is for living and connecting with family and friends.
The concept design was developed by David Loughlin Architects and the detailed design by Rubix Architecture.
DEFINING FEATURES
Substantial hardwood timber deck and floor to ceiling joinery along the entire northern face
Concrete features with impressive engineered precast concrete tilt panels, heated polished concrete floors throughout and a waterfall concrete kitchen island
Birch ply feature wall leading into striking birch ply ceilings and soffits
Landscaped driveway design
Custom made kitchen cabinets and vanities by Markus from Crafty Cuts

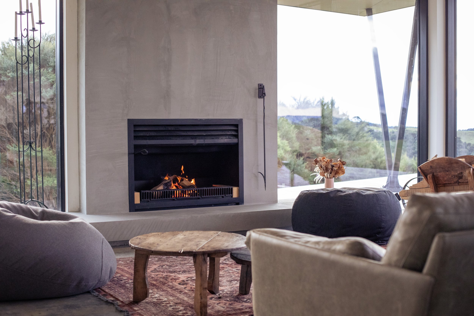




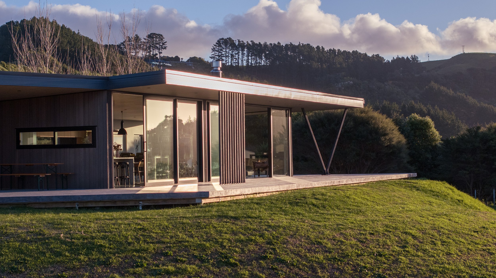
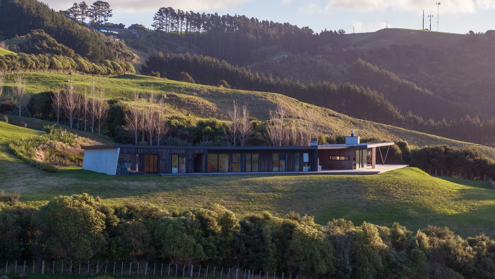

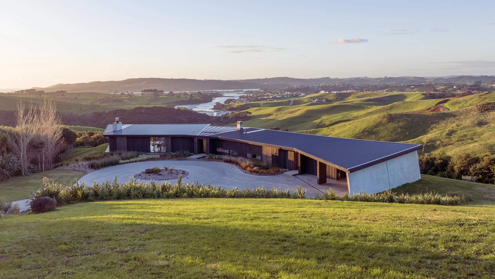
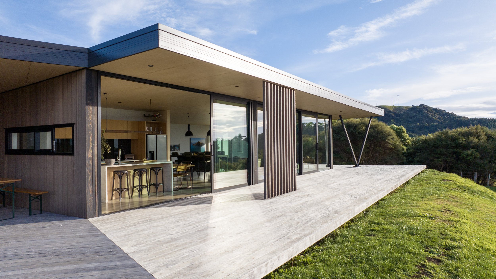


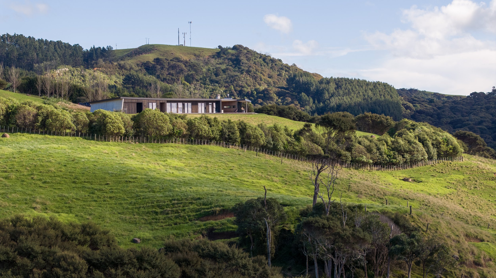
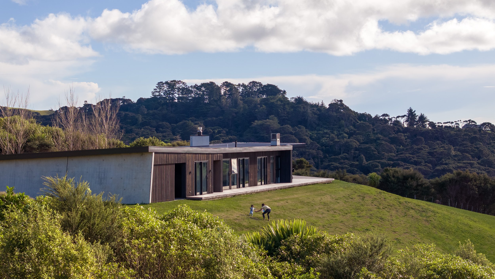

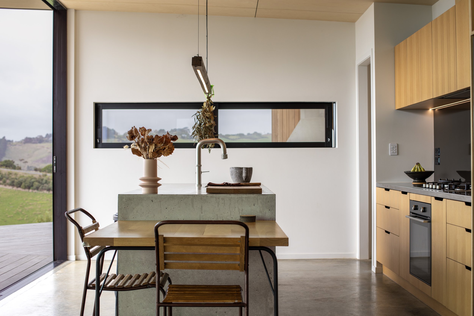

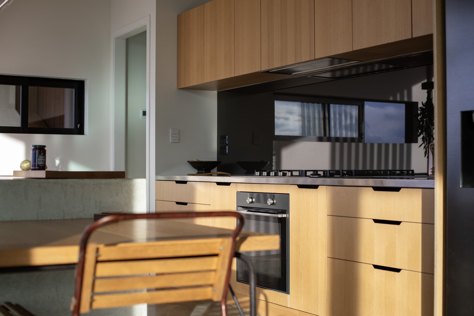


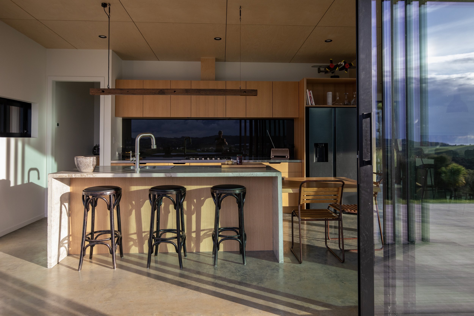
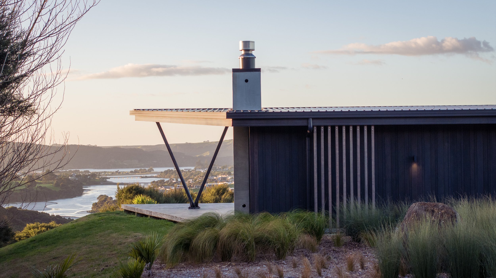

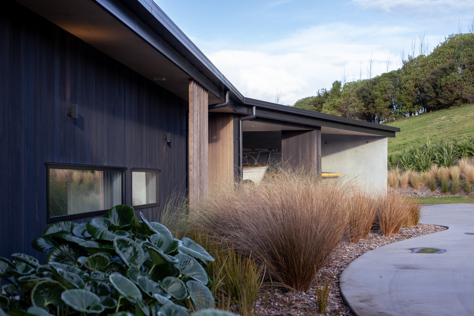
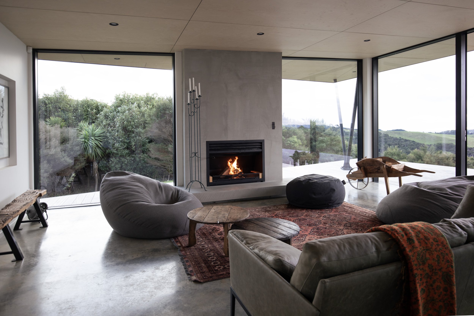
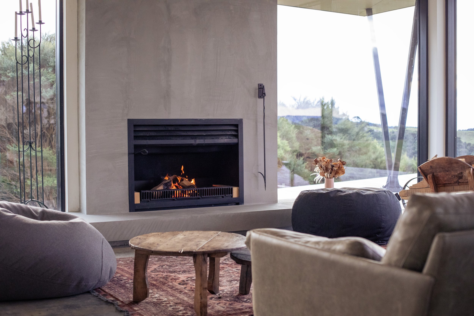



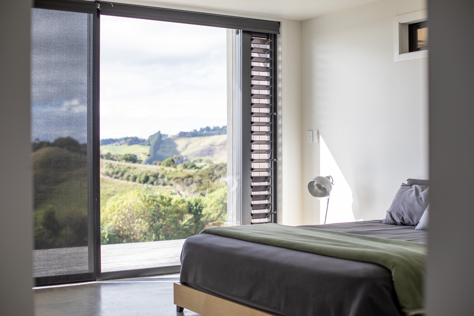
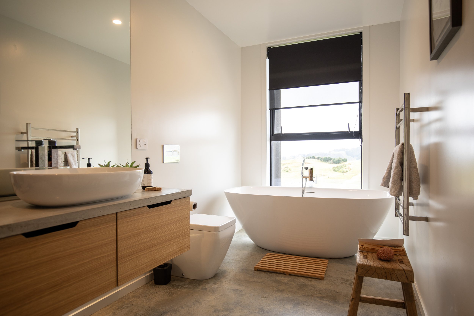
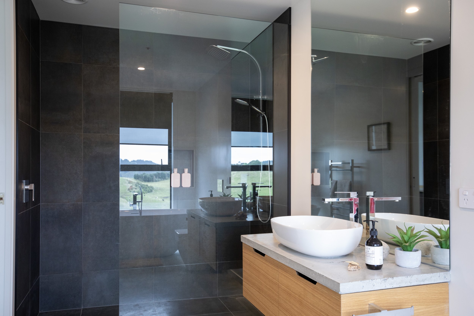

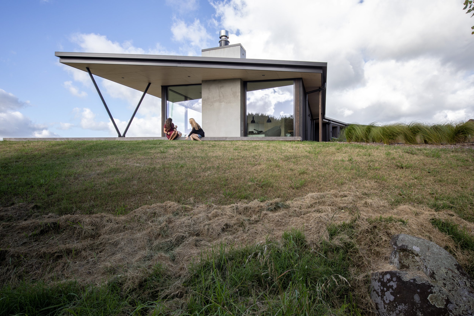
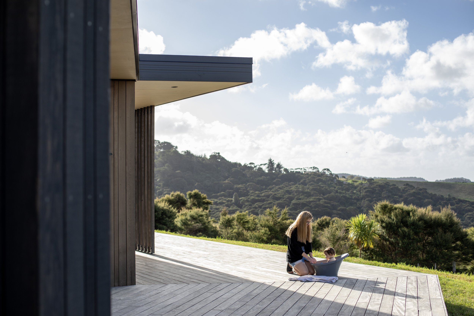
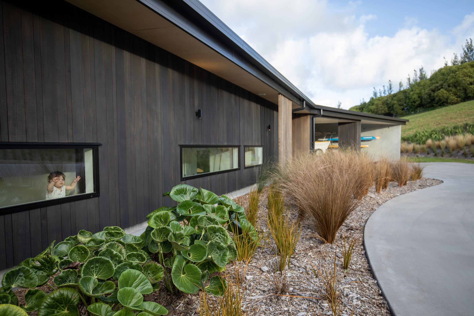
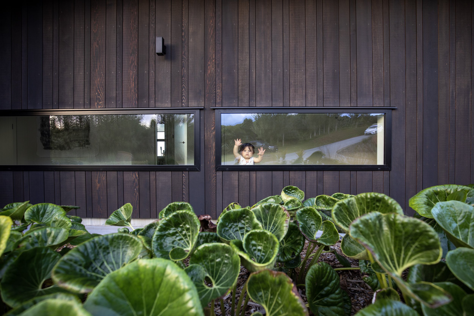
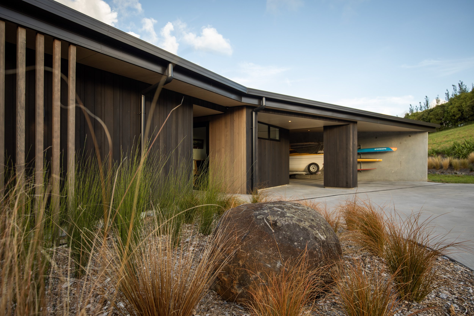

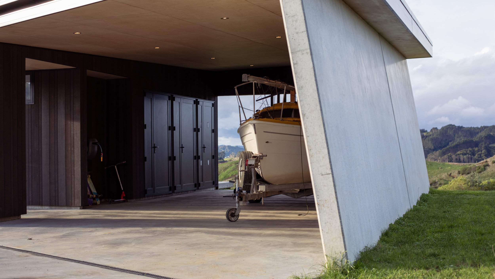

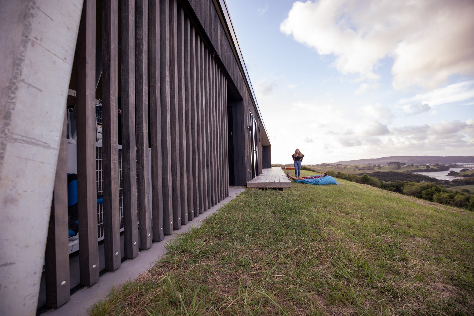

“Having Silas involved in the architectural design process, I believe, streamlined the whole build project. When there was an issue, Silas would raise it early on and create an alternative solution that was often better than the former.”
— Simon Dickey

